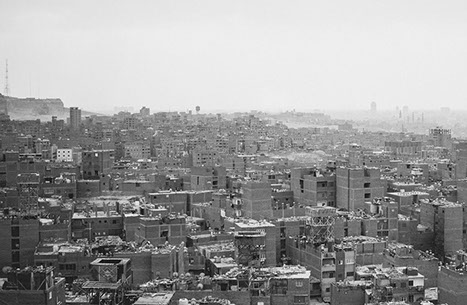
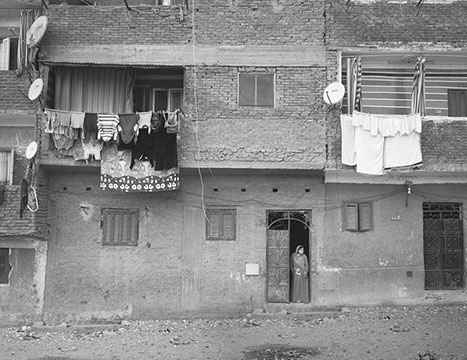
Along the small streets of Maspero, workers have begun to install a new infrastructural system to support the derelict housing stock. While this infrastructure does not directly intervene with the existing buildings, it does provide a new lifeline for the neighborhood. A simple elevated grid system delivers water, electricity, and scaffolding to the disconnected areas of Maspero, reaching into buildings from the top without having to break through foundations or dig up roads. This “inversion” of infrastructure to building creates all sorts of unprecedented opportunities for the neighborhood. In addition, this system also doubles as a shading device, which transforms the narrow streets into bazaar-like alleyways.
The shaded alleyways and the fresh infrastructural supply have encouraged many homeowners in Maspero to open businesses on the ground floors of their buildings and attract customers from nearby business districts. While most owners operate smaller cafes and convenience stores, more unconventional endeavors can also be seen. Tapping water from the new piping system has allowed for the cultivation of small gardens on rooftops and back-alleys. In other instances miniature squares with fountains were built, finally addressing the much desired need for communal gathering space. Some neighbors have partnered up to combine the interstitial spaces between their buildings to create larger and more upscale establishments to lure in more affluent customers from other parts of downtown.
The inversion of building envelope to building systems coupled with the prohibition to renovate old housing stock, has motivated some owners to expand from their property into open areas of the street itself. This unique phenomenon of “constructed voids” is a direct consequence of the constraints imposed on the building owners and has been widely celebrated as a new form of informal urban resistance.
REAL FICTIONS :
THE INVERTED BAZAAR OF MASPERO
CAIRO, EGYPT
UNIVERSITY OF PENNSYLVANIA
CRITIC. FERDA KOLATAN
PARTNER. DUNBEE CHOI. YANGHUI HUANG
2016
EXHIBITED IN 2016 VENICE BIENNALE . EGYPTIAN PAVILION
SUCKERPUNCHDAILY
EGYPTIAN PAVILION EXHIBITION BOOK
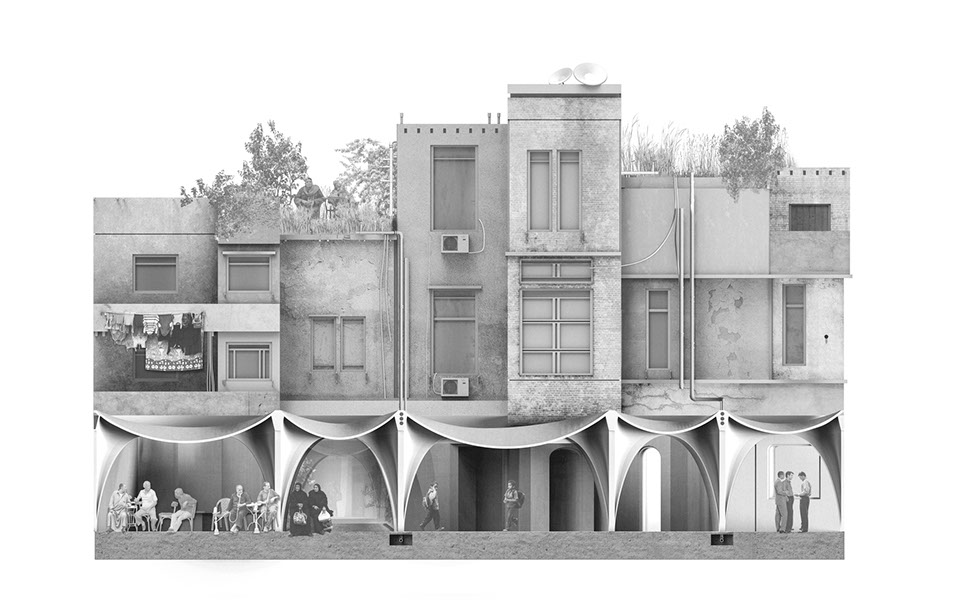
STREET ELEVATION WITH INFRASTRUCTURE
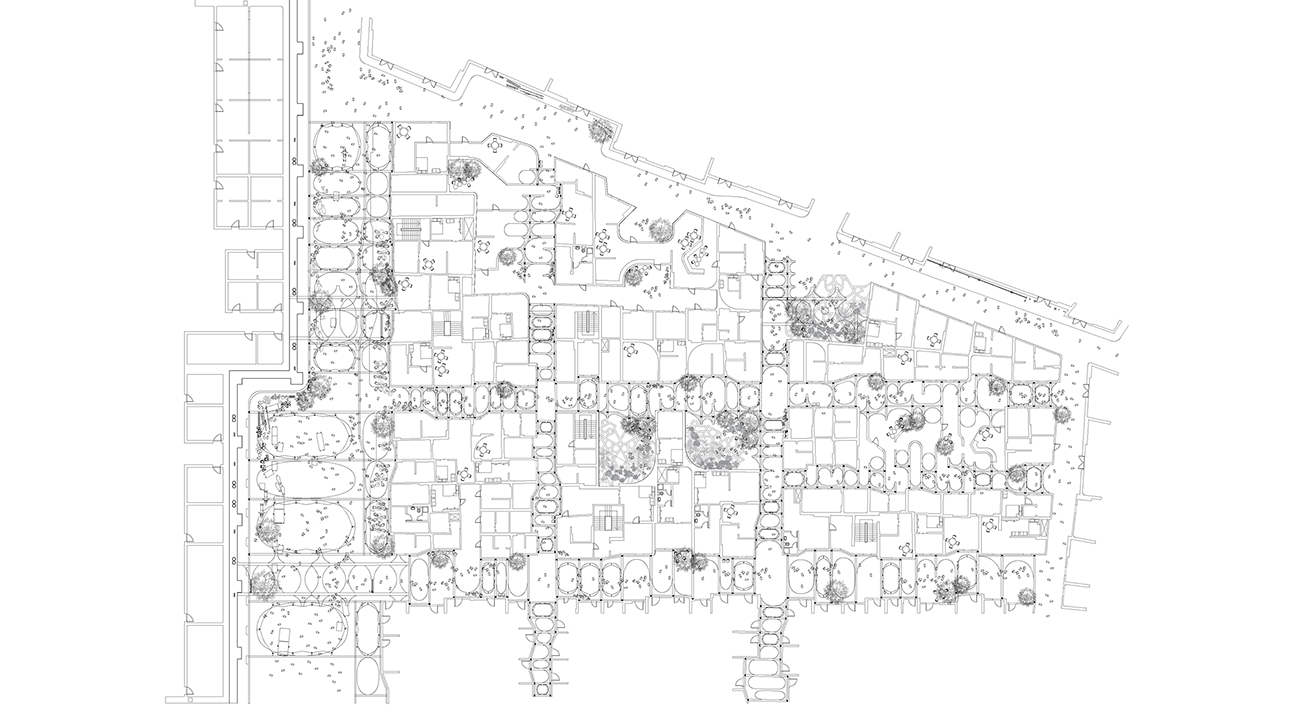
MASTERPLAN EXCERPT
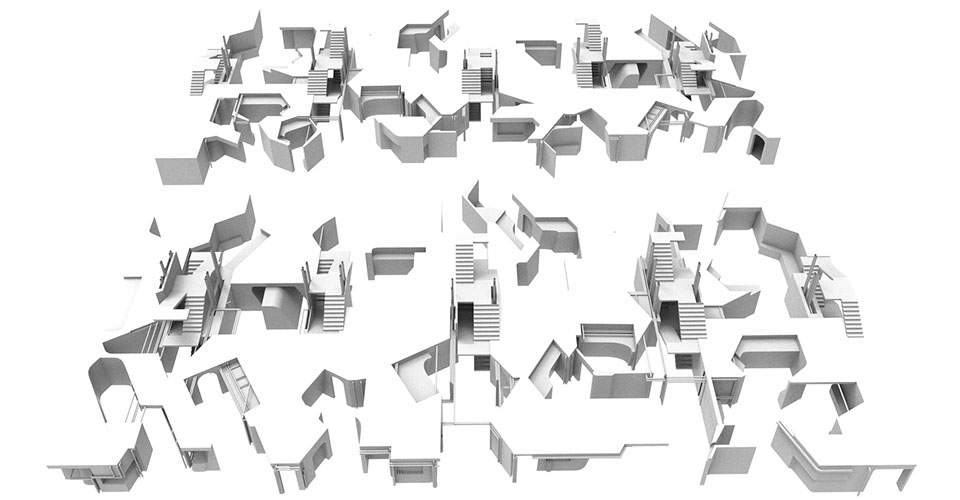
STREET LEVEL DEVELOPMENT OF COURTYARDS, STORES, AND CAFES
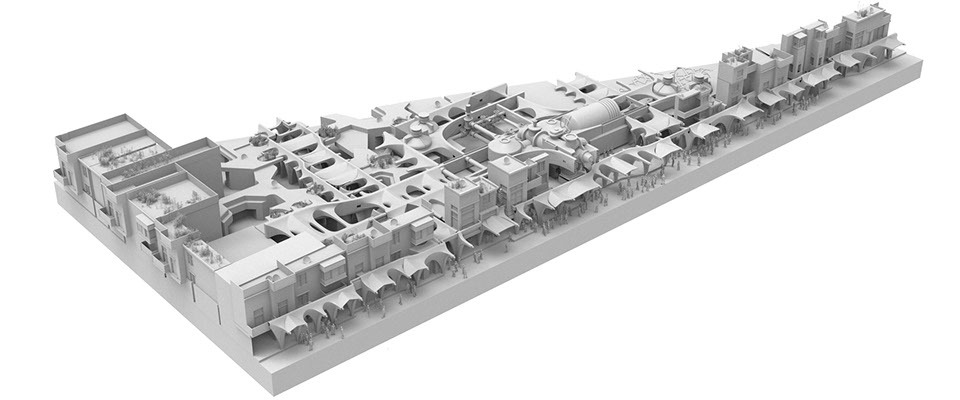
STREET LEVEL DEVELOPMENT OF EXISTING BUILDING FRONTS WITH NEW STREET LEVEL
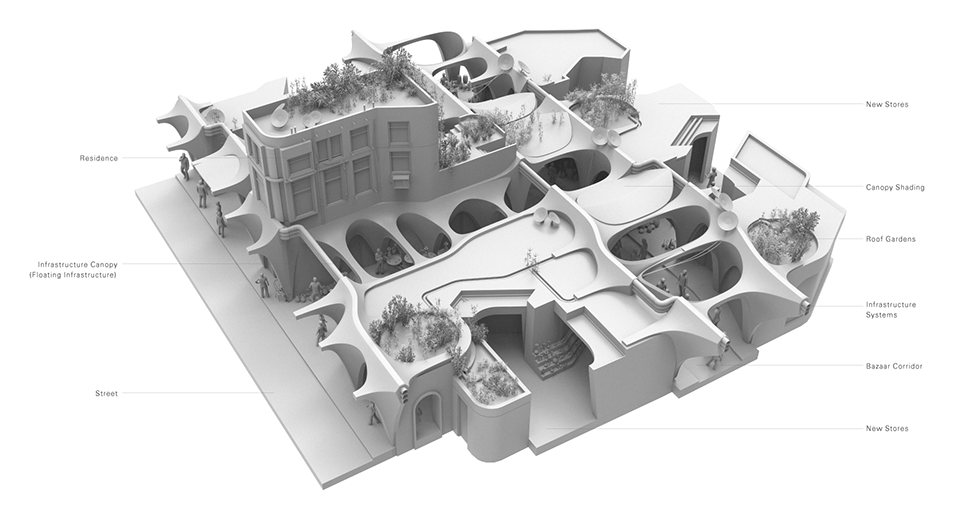
COURTYARDS WITH ROOF GARDENS AND SHADING
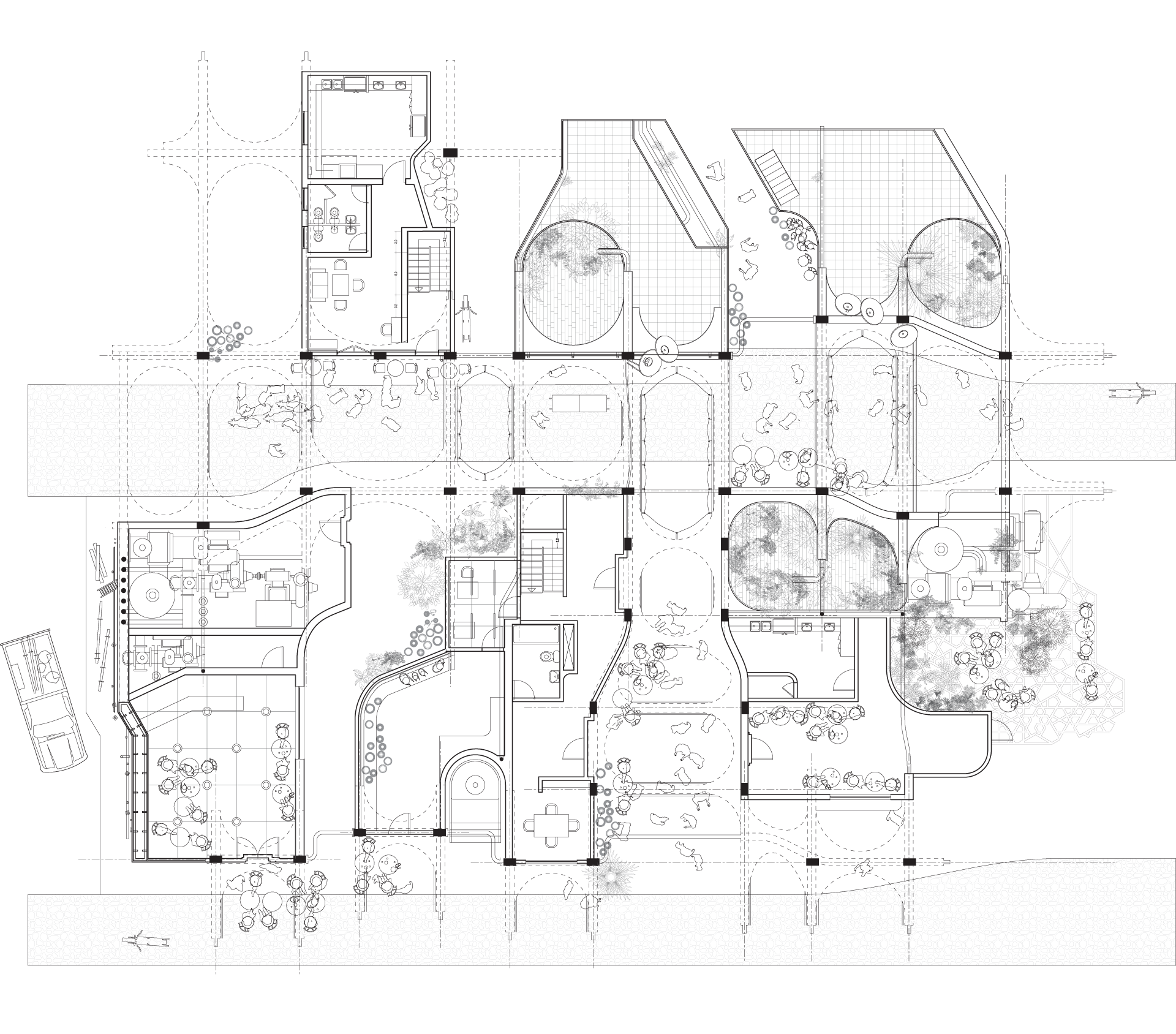
BAZAAR PLAN
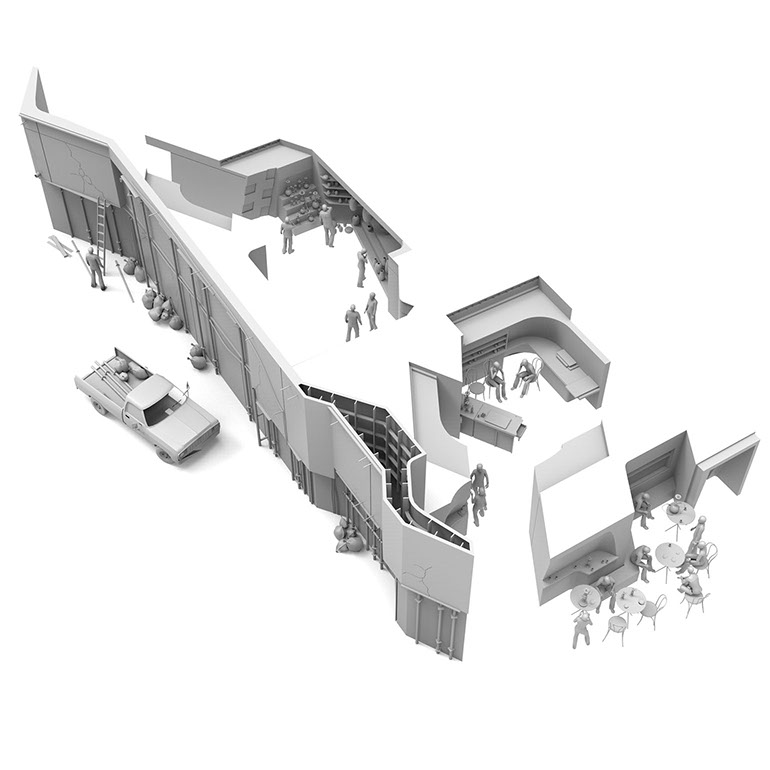
STREET LEVEL STORES / WALL MAINTENANCE
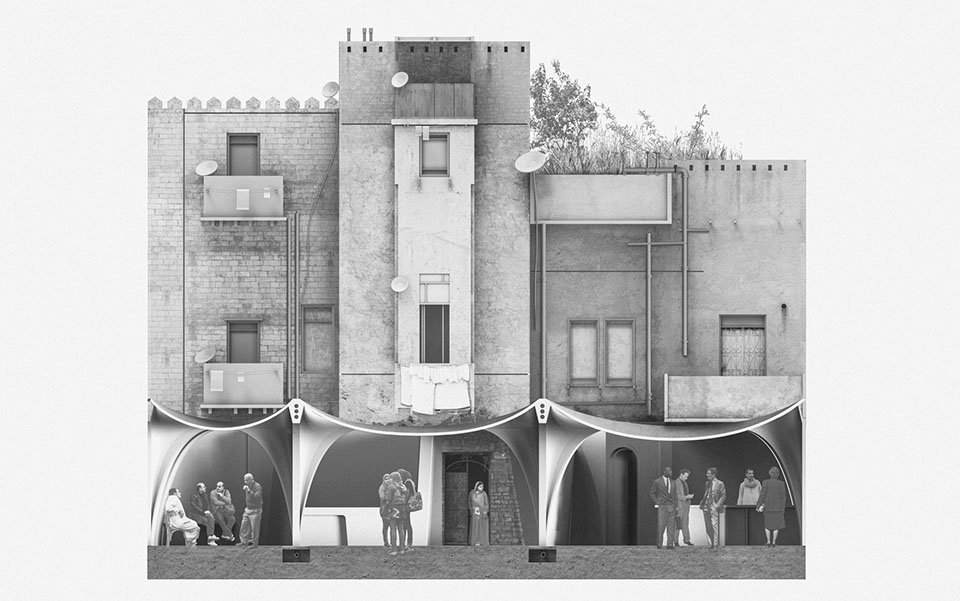
STREET ELEVATION WITH INFRASTRUCTURE

SECTION THROUGH STREET BAZAAR INFRASTRUCTURE + RESIDENCE
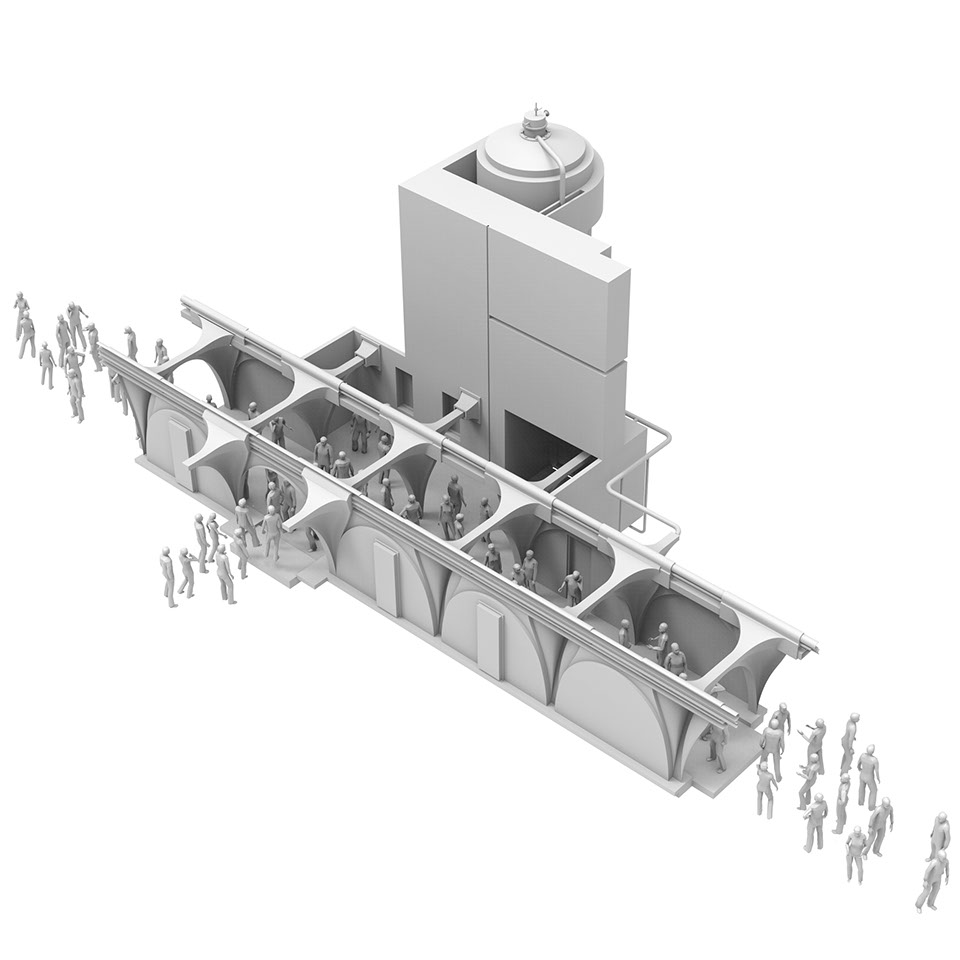
CONSTRUCTED VOID STREET CONDITION
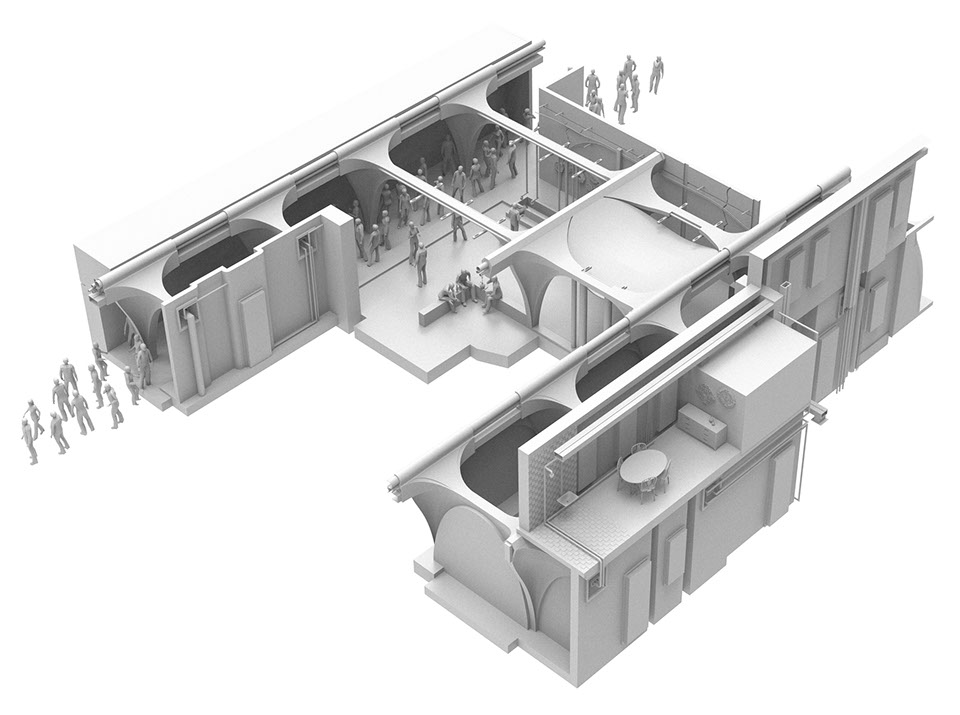
CONSTRUCTED VOID COURTYARD / STREET INTERSECTION
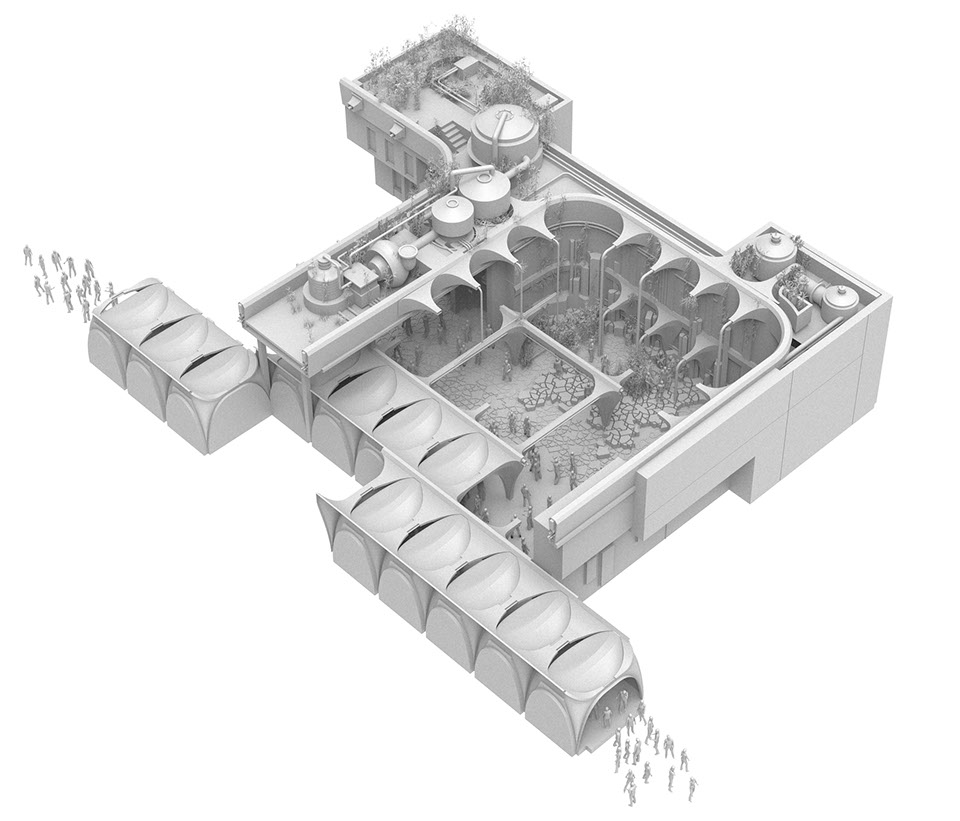
CONSTRUCTED VOID COURTYARD GARDEN / INFRASTRUCTURE
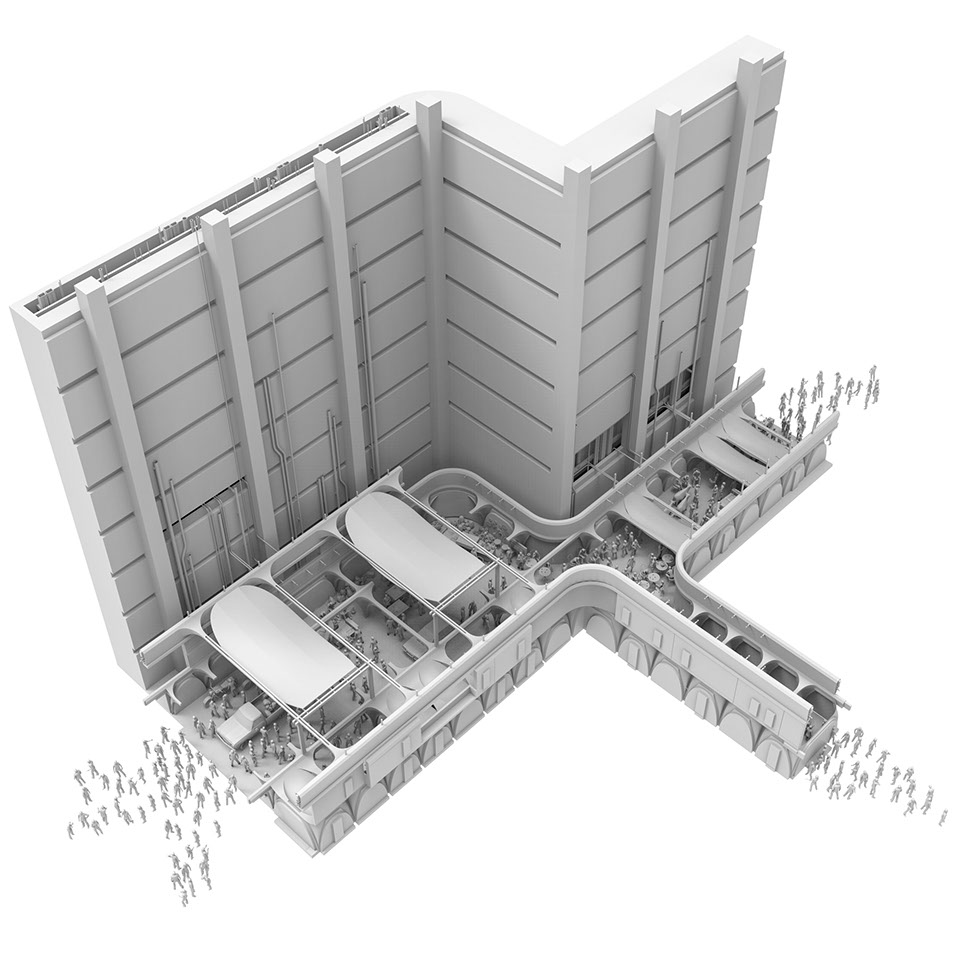
CONSTRUCTED VOID SHOWING BAZAAR + CAIRO BROADCASTING BUILDING
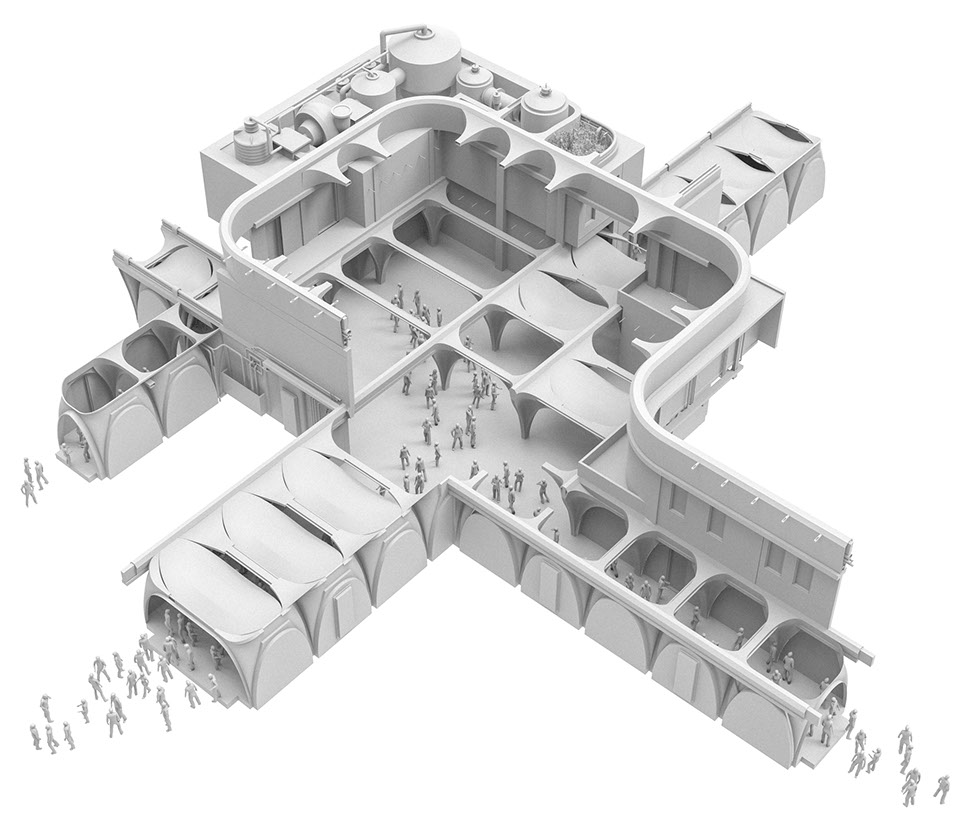
CONSTRUCTED VOID PLAZA CONDITION
ABOUT
JOSEPH GIAMPIETRO IS A DESIGNER LIVING AND WORKING IN NEW YORK CITY
JOSEPH IS A GRADUATE OF THE UNIVERSITY OF PENNSYLVANIA SCHOOL OF DESIGN WITH A MASTER DEGREE IN ARCHITECTURE
FREELANCE PHOTOGRAPHER /
SOUND DESIGNER / AUDIO ENGINEER
HISTORY
HIRSUTA
COMPETITION TEAM
2017
PRATT INSTITUTE
VISITING ASSISTANT PROFESSOR - BRUCE MAU
2017 - PRESENT
UNIVERSITY OF PENNSYLVANIA
LECTURER - ROBERT STUART-SMITH
LECTURER - GEORGINA HULJICH
2014 - PRESENT
DAVID JAY WEINER ARCHITECTS
JUNIOR ARCHITECT
2016 - PRESENT
IBANEZKIM
PHOTOGRAPHER / SOUND DESIGNER
2016
UNIVERSITY OF PENNSYLVANIA
MASTER OF ARCHITECTURE
EMERGING DESIGN + RESEARCH CERTIFICATE
2013-2016
SU11 ARCHITECTURE + DESIGN
COMPETITION TEAM
2015
STOKES ARCHITECTURE
INTERN
2014
OLSAVSKY JAMINET ARCHITECTS
INTERN
2013
KENT STATE UNIVERSITY
COLLEGE OF ARCHITECTURE + ENVIRONMENTAL DESIGN
BACHELOR OF SCIENCE IN ARCHITECTURE
2008-2012