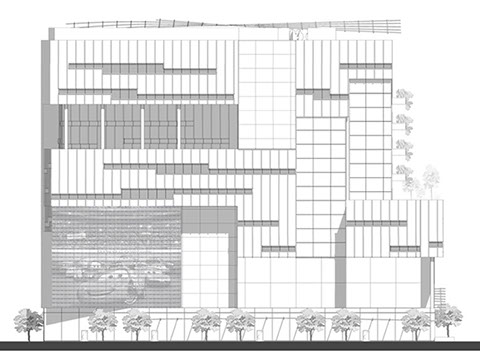
The headquarters is incorporated into a larger masterplan to revitalize Pittsburgh’s cultural district via implementing mixed-use residences, several shops, and multiple culturally centric buildings. The headquarters is designed to foster 24 hour public activity and is adjacent to several unique neighborhoods expressed within the masterplan as urban living rooms. The building’s ground level and exterior plaza is holistically conceived and provides retail space, unique amenities and a variety of street-level uses to enrich local quality and character.
One emphasis of the project was towards sustainability, both as functioning design component as well as providing cultural awareness to the state of green and sustainable design today. As a response to this, an onsite living machine passively recycles greywater through the use of plants and public accessible wetlands. The living machine is integrated into the buildings urban plan to inform pedestrians about sustainable processes through experience and interaction. The building’s exterior skin consists primarily of translucent polycarbonate panels that provide diffused light to interior offices. Between each panel, are discrete energy-generating wind belts. Horizontal strips of glass interrupt the polycarbonate panels to allow direct daylight and ventilation to the offices. On the north, south and west facades, a metal LCD mesh can display images or video for exterior public movie screenings or advertisements. While the upper floors contain office space, the ground floor provides retail space and a lively interior and exterior public space. Sustainability, awareness, and efficiency were primary goals for this studio. This project was developed with collaboration with consultants on a weekly basis and optimized according to BOMA standards.
PIXAR / 3M HEADQUARTERS
PITTSBURGH, PENNSYLVANIA
KENT STATE UNIVERSITY
CRITIC. CHARLES HARKER
PARTNER. LYNN RABATSKY
2012
COMPETITION FINALIST
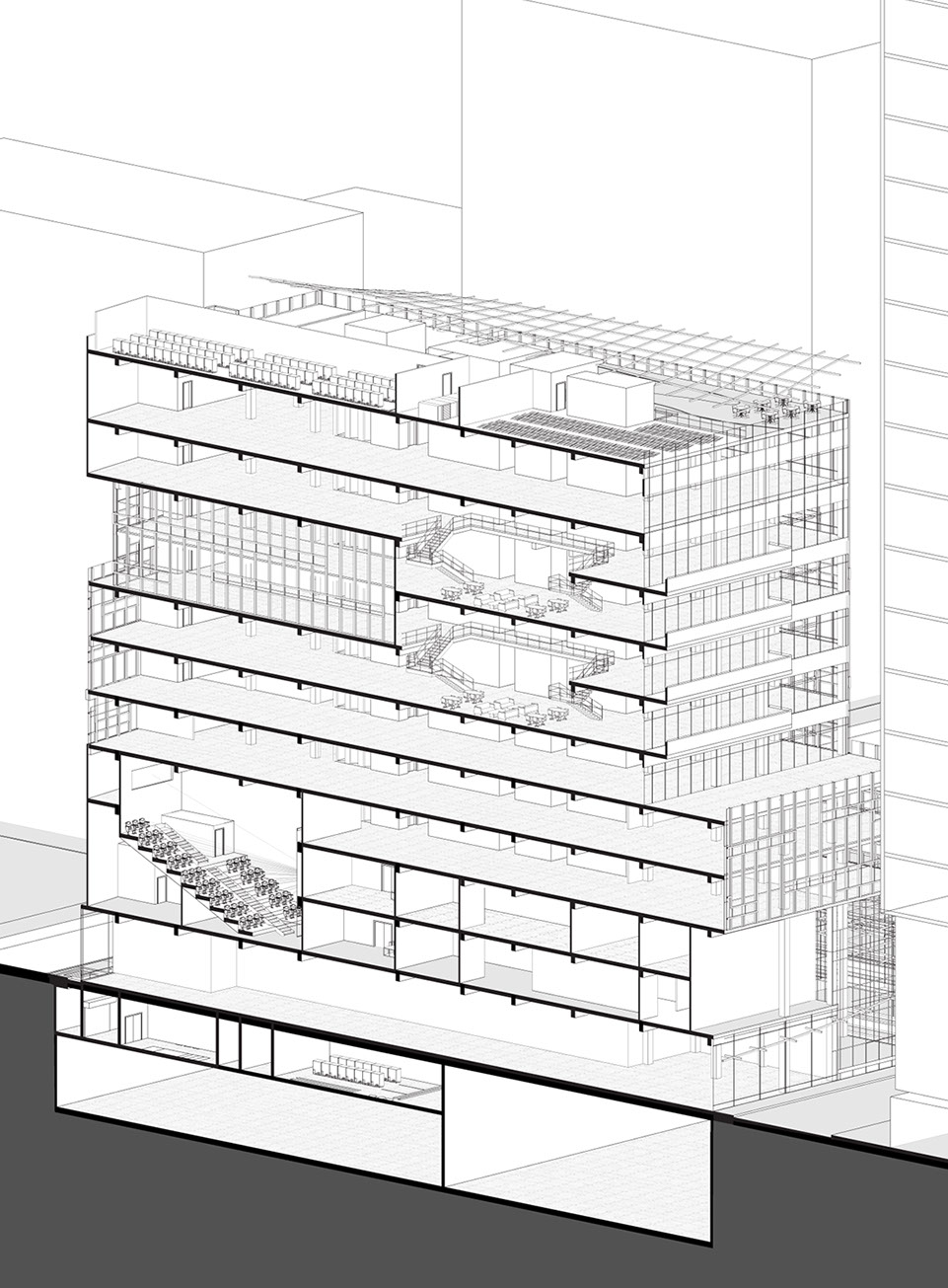
AXONOMETRIC SECTION
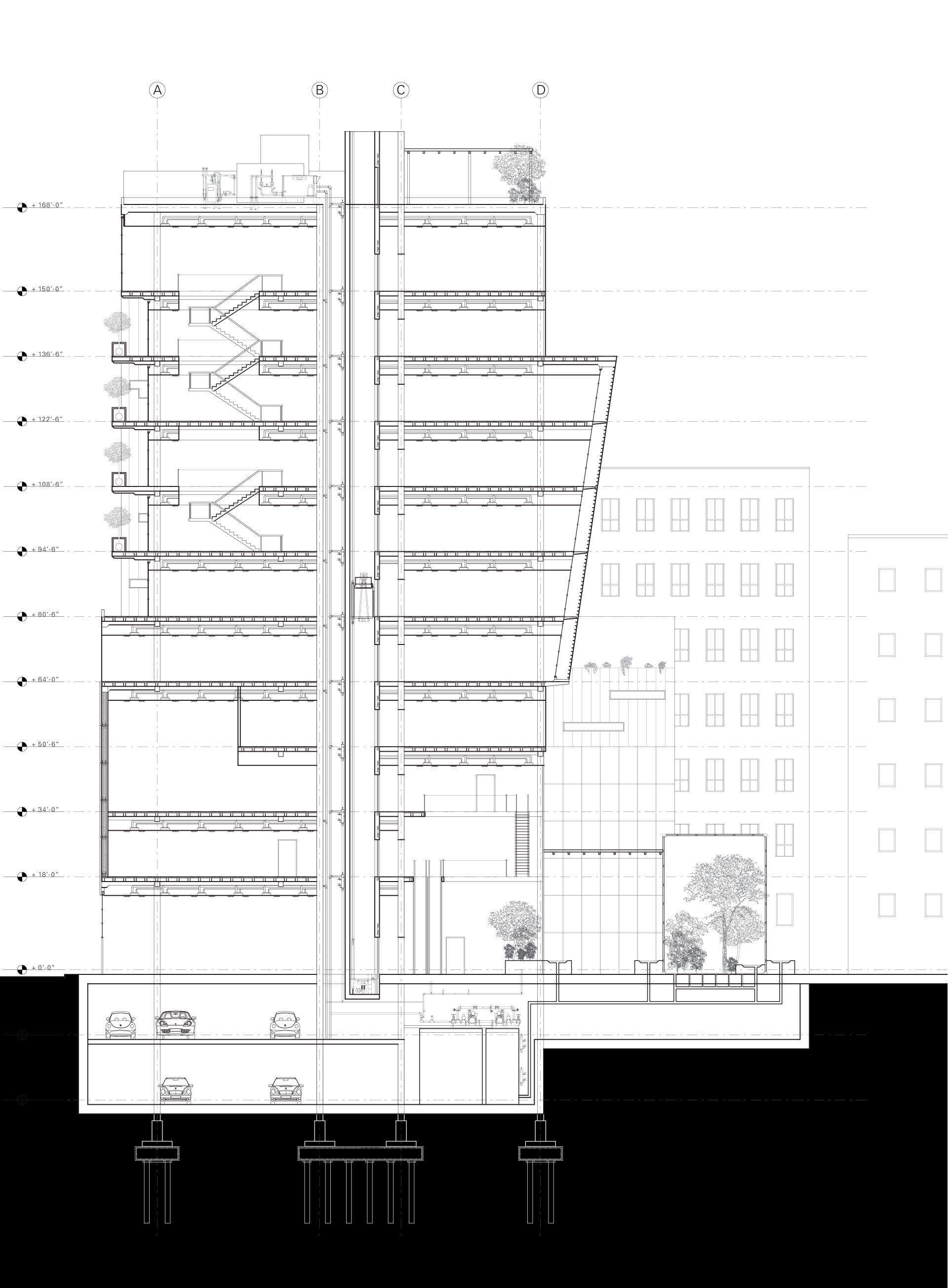
BUILDING SECTION
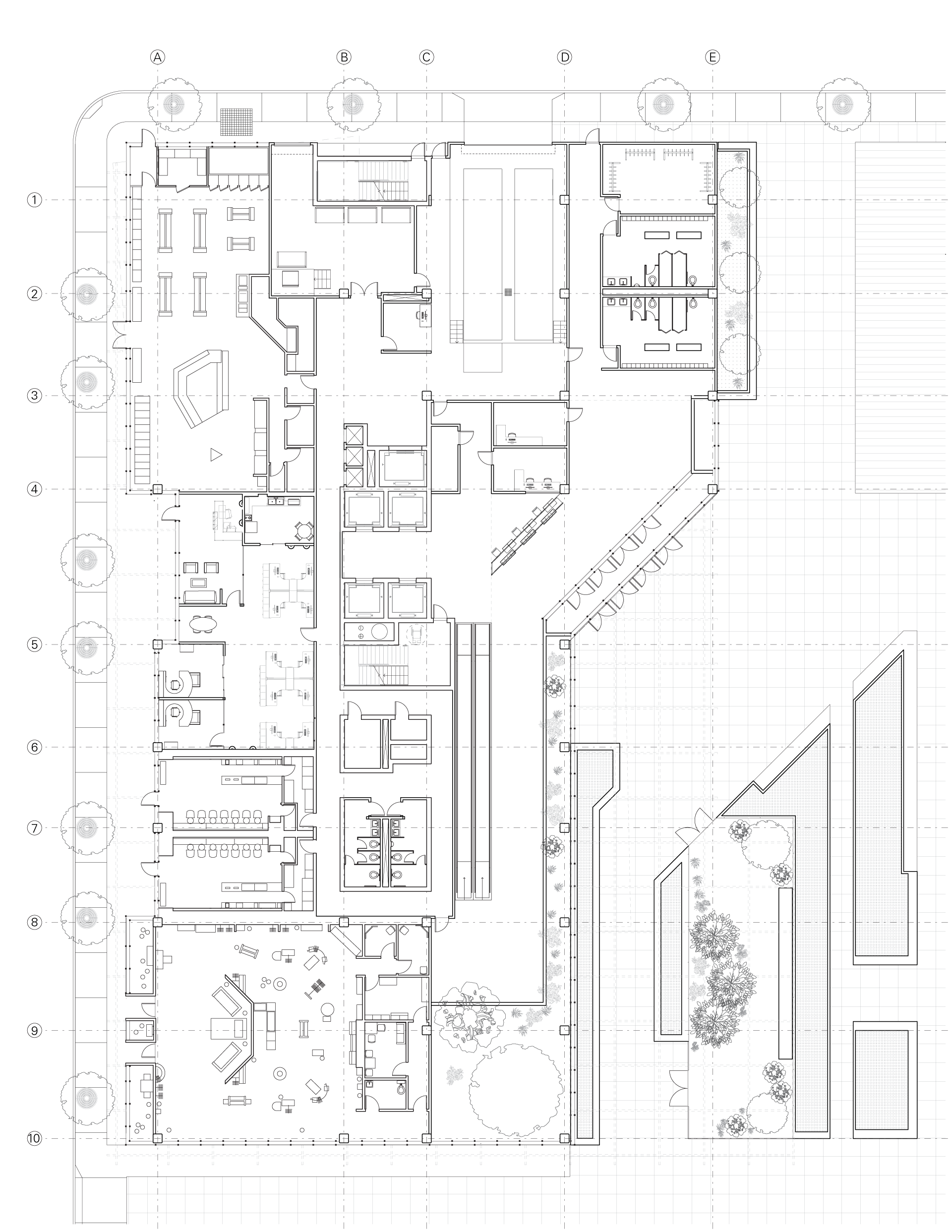
GROUND FLOOR PLAN

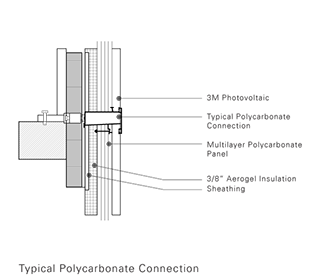
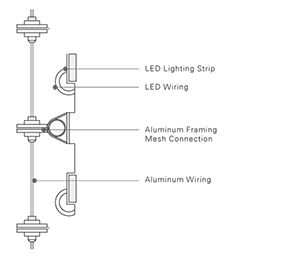
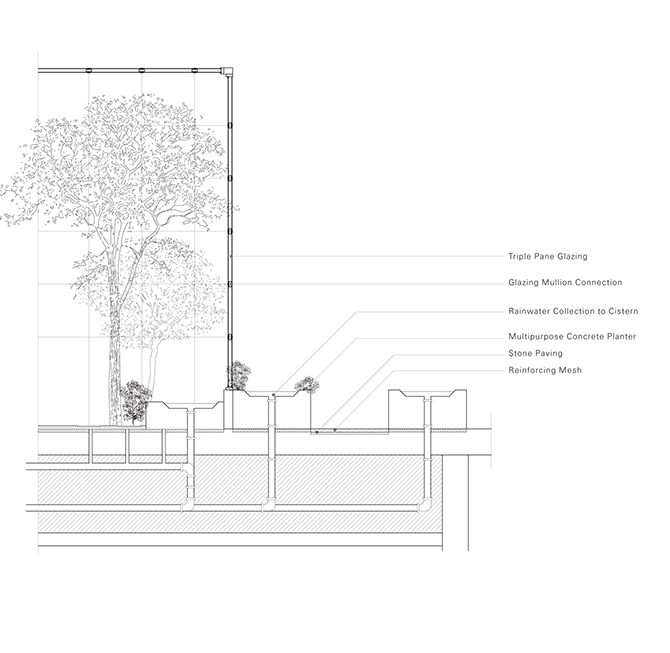
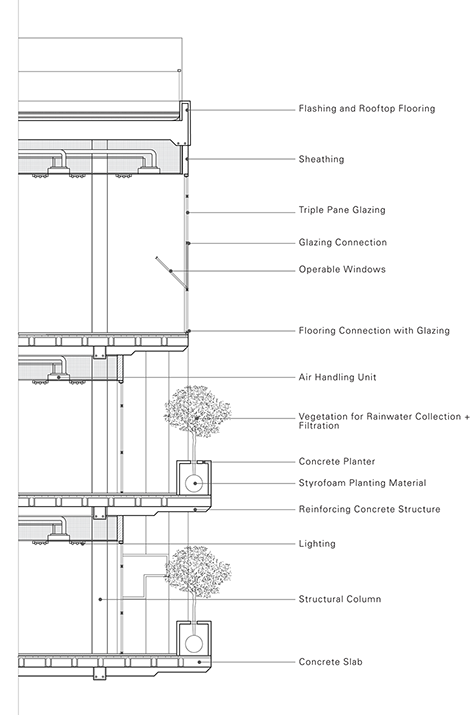
CONNECTION DETAILS
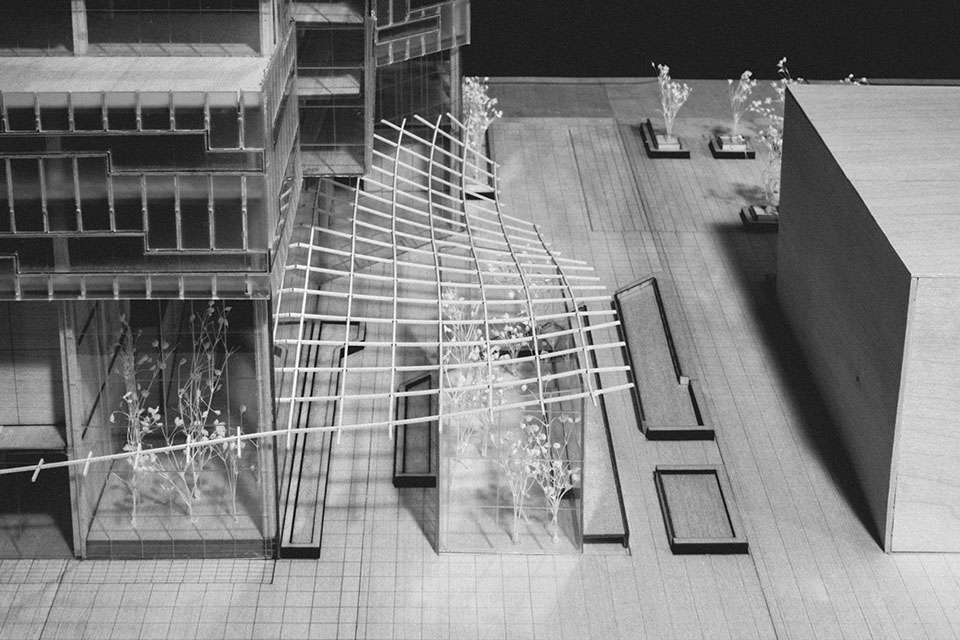
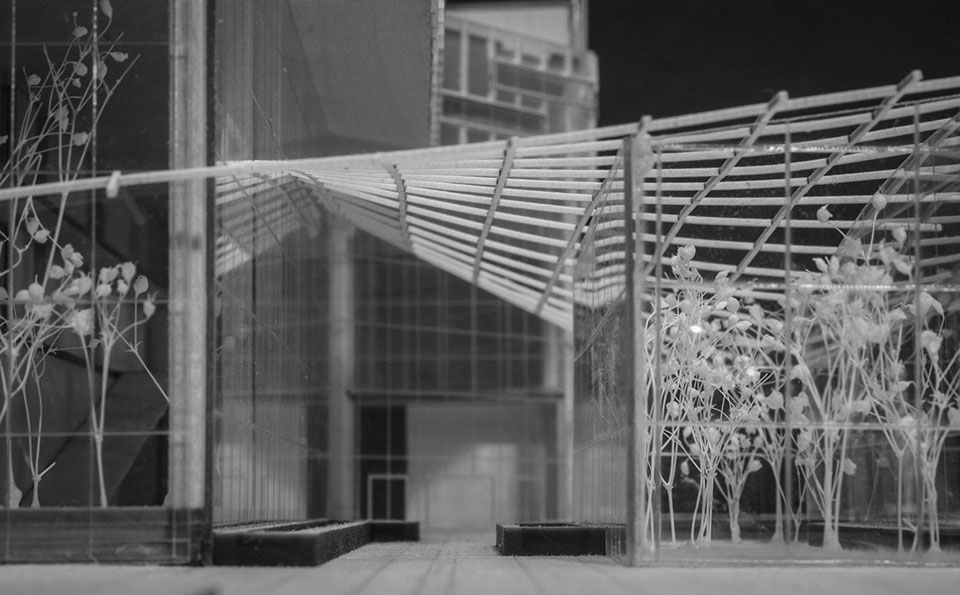
EXTERIOR PUBLIC SPACE
ABOUT
JOSEPH GIAMPIETRO IS A DESIGNER LIVING AND WORKING IN NEW YORK CITY
JOSEPH IS A GRADUATE OF THE UNIVERSITY OF PENNSYLVANIA SCHOOL OF DESIGN WITH A MASTER DEGREE IN ARCHITECTURE
FREELANCE PHOTOGRAPHER /
SOUND DESIGNER / AUDIO ENGINEER
HISTORY
HIRSUTA
COMPETITION TEAM
2017
PRATT INSTITUTE
VISITING ASSISTANT PROFESSOR - BRUCE MAU
2017 - PRESENT
UNIVERSITY OF PENNSYLVANIA
LECTURER - ROBERT STUART-SMITH
LECTURER - GEORGINA HULJICH
2014 - PRESENT
DAVID JAY WEINER ARCHITECTS
JUNIOR ARCHITECT
2016 - PRESENT
IBANEZKIM
PHOTOGRAPHER / SOUND DESIGNER
2016
UNIVERSITY OF PENNSYLVANIA
MASTER OF ARCHITECTURE
EMERGING DESIGN + RESEARCH CERTIFICATE
2013-2016
SU11 ARCHITECTURE + DESIGN
COMPETITION TEAM
2015
STOKES ARCHITECTURE
INTERN
2014
OLSAVSKY JAMINET ARCHITECTS
INTERN
2013
KENT STATE UNIVERSITY
COLLEGE OF ARCHITECTURE + ENVIRONMENTAL DESIGN
BACHELOR OF SCIENCE IN ARCHITECTURE
2008-2012