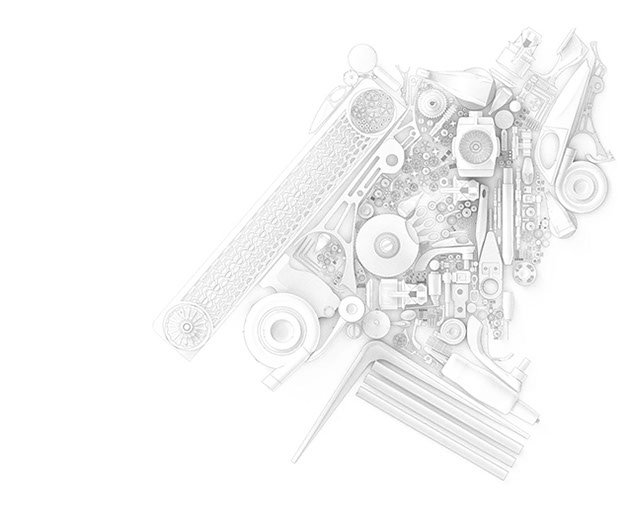
The Museum of Useless Things explores alternatives in which building components, trivial as well as sophisticated ones, form constellations of irreducible objects, rejecting any clear or preconceived relations in regards to content, form, and performance. By emphasizing individual architectural elements and estranging them from their building context, through separation and rearrangement, the project calls attention to the building objects themselves, independent of their function or their subservient role within the compositional totality of the building itself.
Following an initial exercise on the collection of various disparate objects found on Alibaba, studying their individual qualities (profile, edge, crease, and seam) and using those qualities to blend and morph each object into each other creating new hybrid objects. These logics were extracted and then applied to the architectural elements found in the conventional building core. The museum consists of three cores with a very narrow Piranesi-like interstitial space that houses the museum’s pieces and exhibition space.
As each core contains a different family of circulation schemes, a formal language emerges of nooks and niches due to the odd application of architectural elements and circulation paths in which each core is comprised of. Traditionally, the building core is taken as what is typically seen as a banal uninteresting building object, and in this project, each core plays off of the relationship between access and egress and the rigid rules that govern those systems. This puts the visitor into a position of constantly entering and exiting both the cores and exhibition space, causing the visitor to spin around other kinds of circulation patterns that do not have to follow those rules, making the visitor question their orientation and perception of space within the cores and the museum itself.
MUSEUM OF USELESS THINGS
BROOKLYN, NEW YORK
UNIVERSITY OF PENNSYLVANIA
CRITIC. FERDA KOLATAN
PARTNER. YUHANG HE
2015
SUCKERPUNCHDAILY
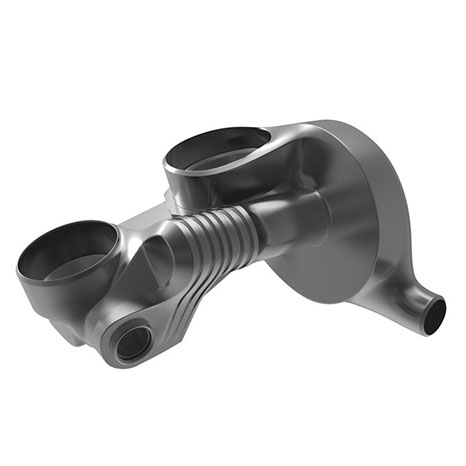
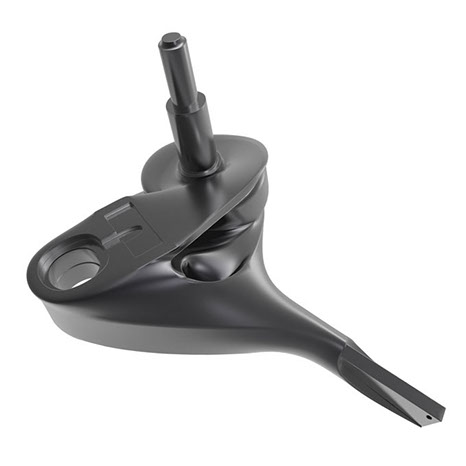
HYBRID OBJECTS
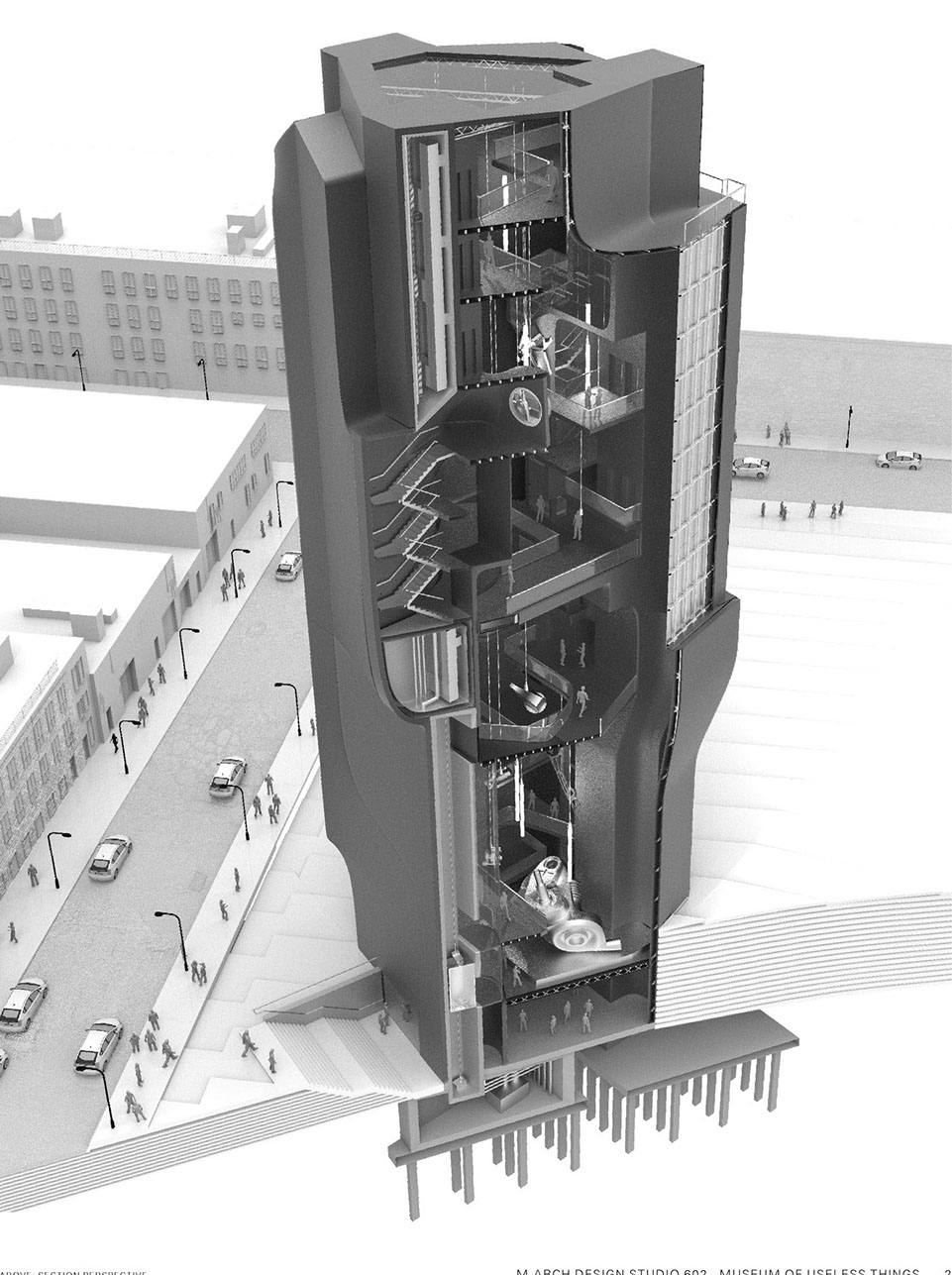
SECTION PERSPECTIVE
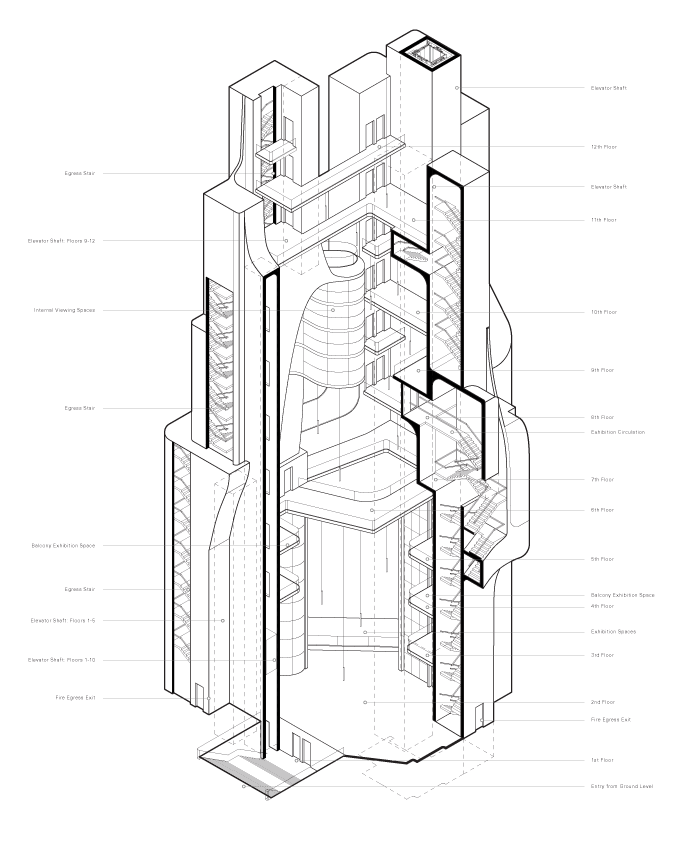
SECTION AXONOMETRIC SHOWING CIRCULATION
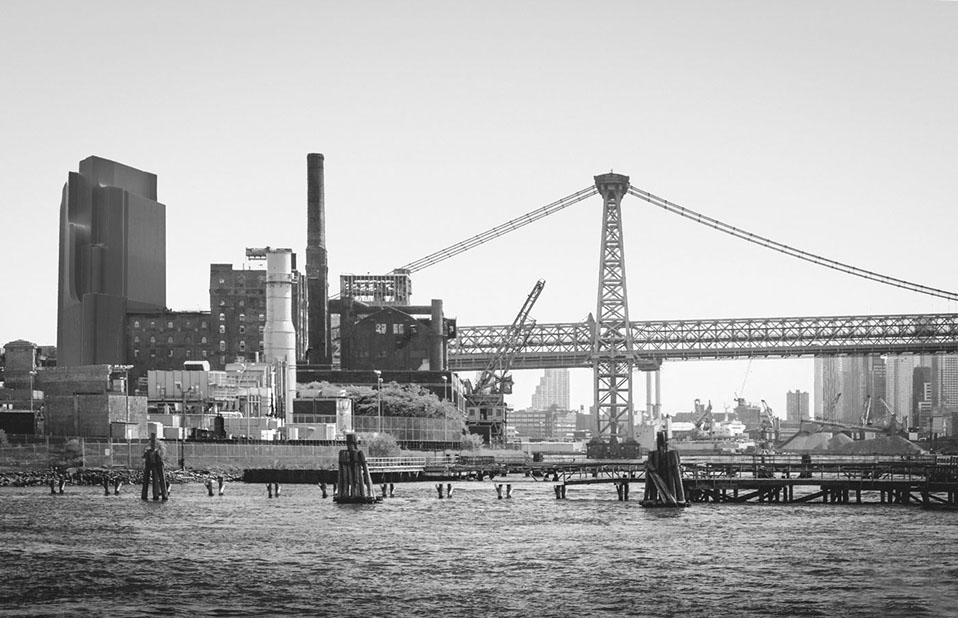
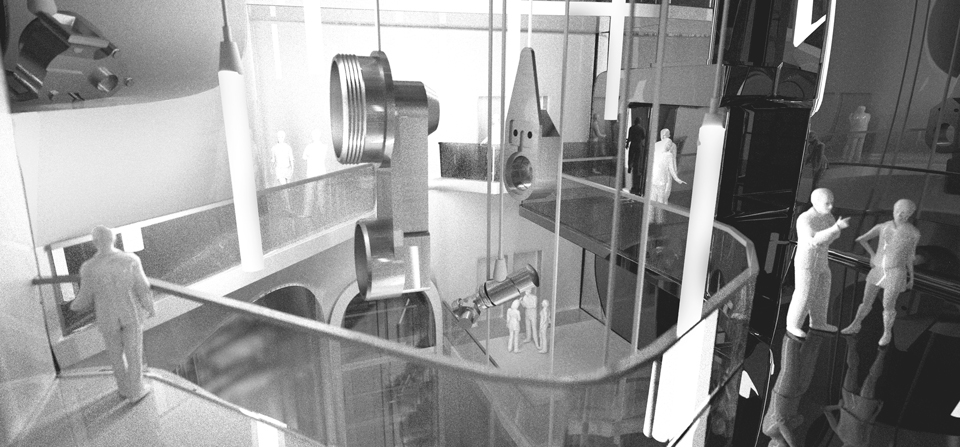
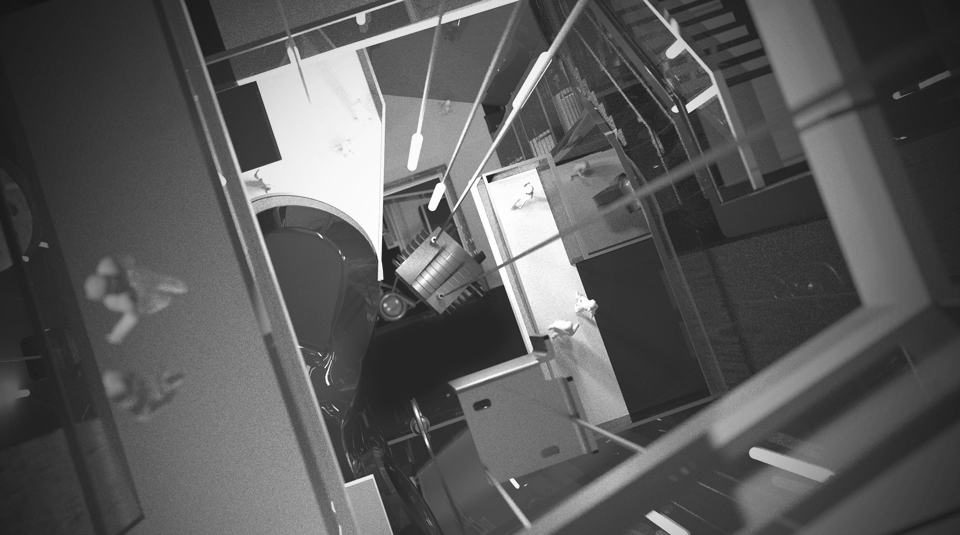
EXTERIOR CONTEXT + INTERIOR EXHIBITION
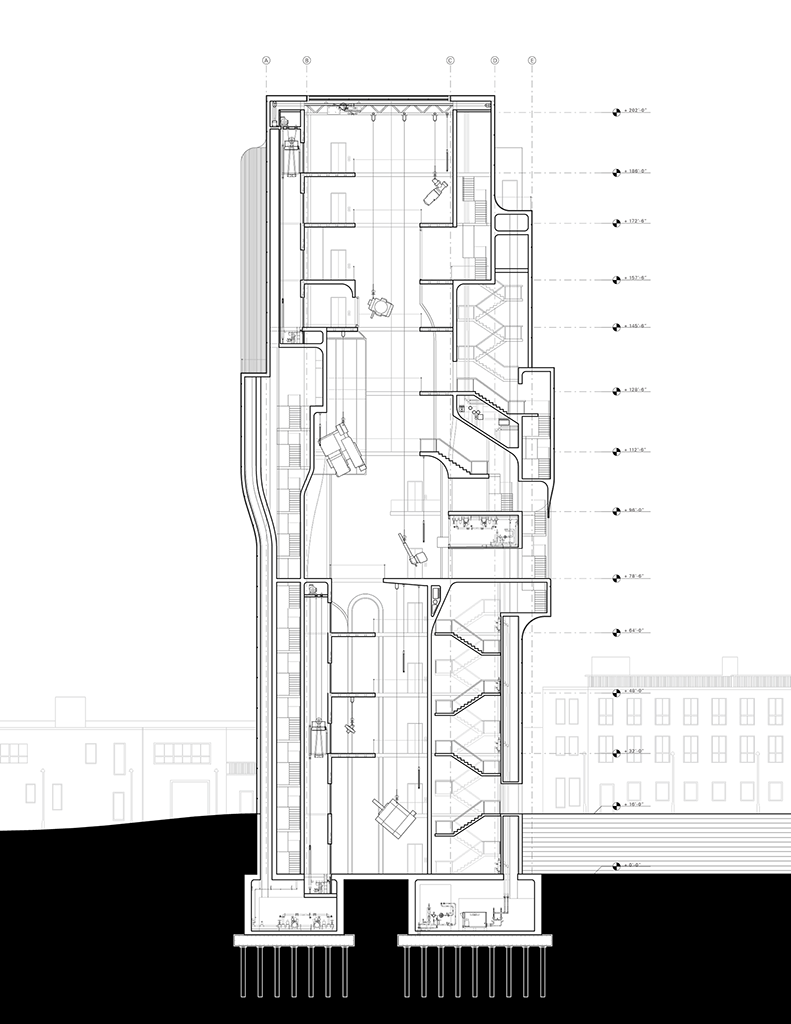
BUILDING SECTION
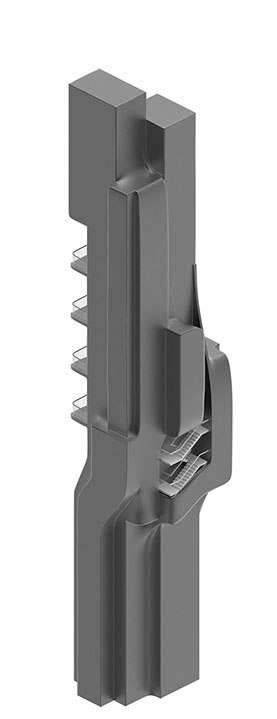
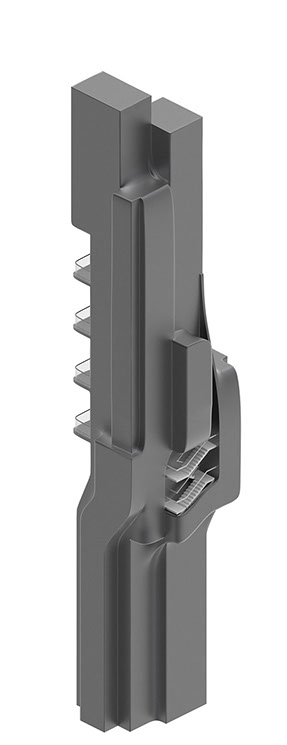
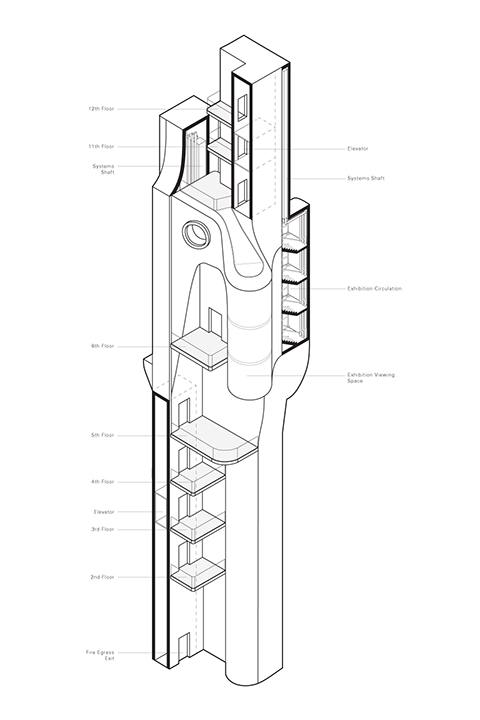

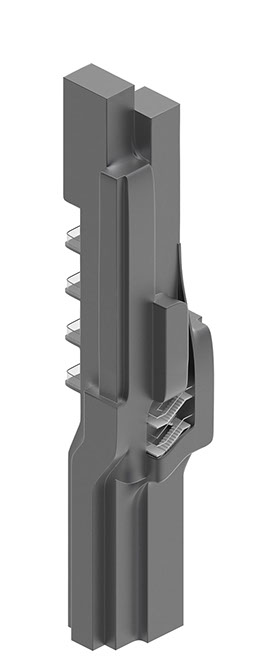
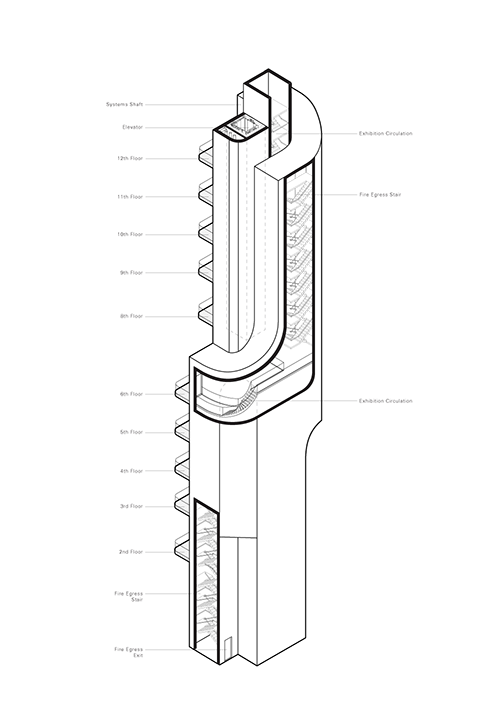
CUTAWAY AXONOMETRIC SECTION OF BUILDING CORES + CORE MASSINGS
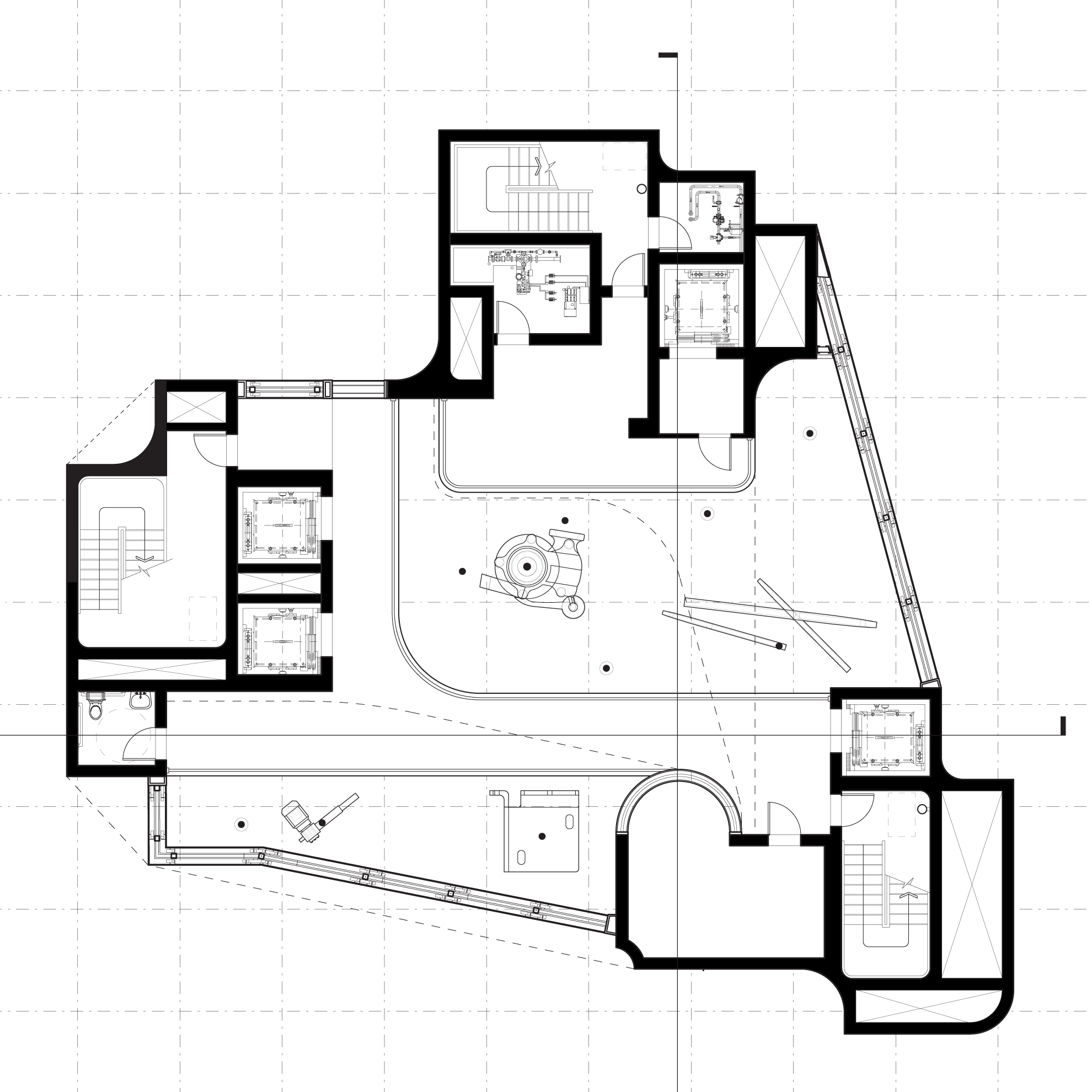
TYPICAL FLOOR PLAN
ABOUT
JOSEPH GIAMPIETRO IS A DESIGNER LIVING AND WORKING IN NEW YORK CITY
JOSEPH IS A GRADUATE OF THE UNIVERSITY OF PENNSYLVANIA SCHOOL OF DESIGN WITH A MASTER DEGREE IN ARCHITECTURE
FREELANCE PHOTOGRAPHER /
SOUND DESIGNER / AUDIO ENGINEER
HISTORY
HIRSUTA
COMPETITION TEAM
2017
PRATT INSTITUTE
VISITING ASSISTANT PROFESSOR - BRUCE MAU
2017 - PRESENT
UNIVERSITY OF PENNSYLVANIA
LECTURER - ROBERT STUART-SMITH
LECTURER - GEORGINA HULJICH
2014 - PRESENT
DAVID JAY WEINER ARCHITECTS
JUNIOR ARCHITECT
2016 - PRESENT
IBANEZKIM
PHOTOGRAPHER / SOUND DESIGNER
2016
UNIVERSITY OF PENNSYLVANIA
MASTER OF ARCHITECTURE
EMERGING DESIGN + RESEARCH CERTIFICATE
2013-2016
SU11 ARCHITECTURE + DESIGN
COMPETITION TEAM
2015
STOKES ARCHITECTURE
INTERN
2014
OLSAVSKY JAMINET ARCHITECTS
INTERN
2013
KENT STATE UNIVERSITY
COLLEGE OF ARCHITECTURE + ENVIRONMENTAL DESIGN
BACHELOR OF SCIENCE IN ARCHITECTURE
2008-2012